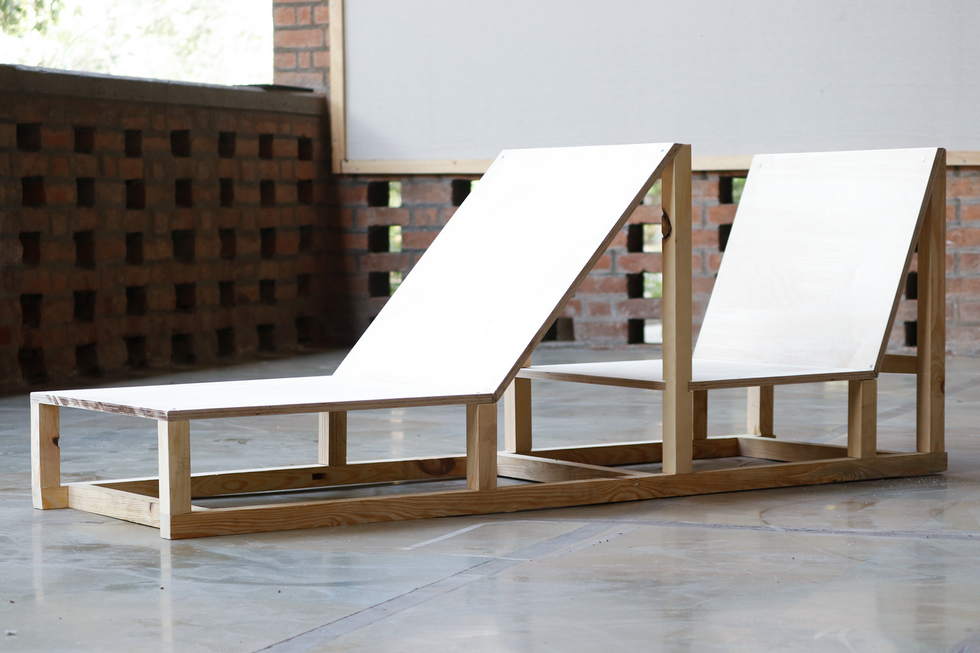top of page
Perforated clay windows

Product design | Design Research | Prototyping | Furniture Design | Matali Crasset
This workshop was a part of our course called as Studio Skills-2 that was being guided by Matali Crasset.
The brief included working with the Furniture Design department and creating an interactive space for our own instituition using certain premeditated raw materials.
The design was to be constructed using plywood of 18 mm and square rods of thickness 40 mm. All our structures had to fit in a frame of 1800 mm by 600 mm so that they could be kept together and look as a combined structure representing a branched out tree. We used different joineries to construct the entire piece.


Inspiration and Materials



18mm planks
40 mm square rods
Joineries

Branch inspiration

Joineries and Details
bottom of page








